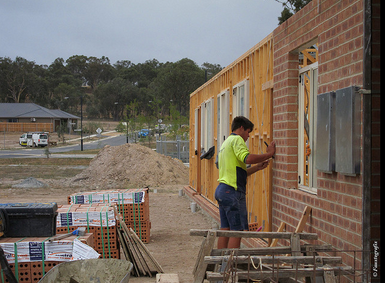Everything You Need To Know About Building An Extension

Adding an extension can do wonders to your home. It can provide you with extra space and really open up your home. Whether it’s a conservatory or another bedroom, you’ll create a whole new flow and dynamic. Not only that, but it’s likely that you’ll add value to your property. Extensions have been a popular choice of late. With house prices stagnating, homeowners aren’t selling. Instead, they’re investing in their own property and waiting for the market to pick up. You can do the same. Here’s everything you need to consider.
Decide its function – First of all, you need to decide why you are extending. Understanding the purpose of the proposed room will dictate everything about the build. If it’s an additional bedroom will you include an en-suite and additional plumbing? If it’s a simple conservatory where is the best placement for sun capture? If it’s an attic room, what provisions will you make for light?
Begin the design – You can begin the design process yourself. This needn’t be anything more than a rough sketch to plot the measurements. It will help you visualise the extra room and understand its size and proportions. The next step is taking it to an architect to bring your sketch to life. An architect will ensure that your extension fits and locks into the existing design of the house. They will understand the flow of plumbing and electricity and draw a plan around it.
Permits and regulations – In some cases, building an extension requires planning permission. This is not always necessary and the best thing to do is speak to your local council or government. They will be able to advise you on what permission is required. Whatever the outcome, you will need to consider insurance and liability if you have tradespeople on site.
Budget – Now that you understand the design and the build, you can begin to draw up a budget. Every extension is different, but most builders suggest budgeting around £150 per square foot. Take into account all the materials and tradespeople fees. Finally, if you’re going to be involved, include any loss of earnings into your budget.
The build – Finally, it’s time to get moving! The exciting part has arrived and the first foundations are being built. Many parts of an extension can be built by you if you wish. Of course, it’s a good idea to seek professional help from belowground.co.uk for foundations. You should also consult electricians for the extension of electric systems into the new room. Your architect should have made provisions for this and the extension of central heating. However, work closely with the tradespeople to ensure this is followed exactly. Much of the bricklaying and even roof tiling can be undertaken yourself if you’re feeling confident. It will certainly give you a feeling of achievement.
Completing an extension can give you an immense feeling of satisfaction. Not only that but you’ll open up the space in your home and add value to your property.